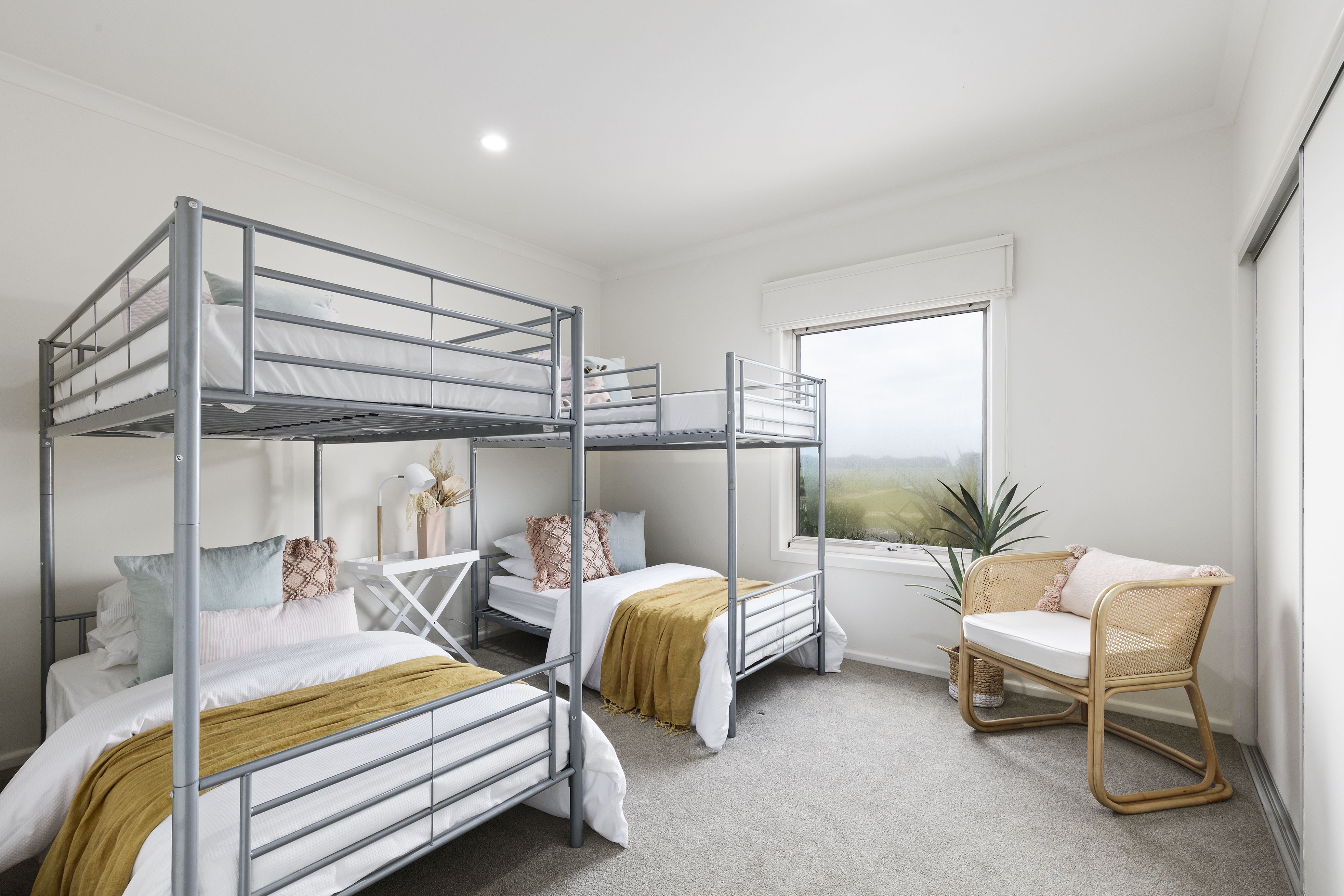185 The Esplanade TORQUAY VIC 3228
- 4
- 2
- 3
As far as the eye can see
Designed to maximize panoramic ocean views, this outstanding custom
built home displays classic elegance and timeless appeal together with Torquay's most desirable address. Family functionality is high on the agenda with a flexible floor plan and plenty of room to move with multiple living areas over the two levels and a generous backyard being 600m2 (approx.) of land.
Upstairs will take your breath away with amazing ocean views from the open plan kitchen, meals and living area that is perfect for entertaining family and friends no matter what time of the year. See ships pass as you wake up from the master bedroom suite with walk-in-robe, ensuite, corner spa, toilet & bidet plus additional powder room. Features include heating/cooling, ducted vacuum, granite bench tops, high ceilings, and separate rear living room overlooking landscaped gardens.
Downstairs comprises of a huge family room with north facing floor to ceiling windows that also includes a built in kitchenette and storage, two generous sized bedrooms both with built in robes, study/ fourth bedroom with plenty of natural light with access via glass sliding door to rear deck, central main bathroom, separate powder room off rumpus and large laundry with an abundance of storage space. The triple garage with drive through and side access, complete with workshop is a bonus for any home handyman. This is truly a blue chip location with the waters edge at your front door, play parks close by and a short walk to the Sands golf course and Torquay's main shopping precinct - what better lifestyle could you ask for than 185 The Esplanade, Torquay!
Agent Details
Email Agent
Property information
- Type Residential Lease
- Price LEASED
- State VIC
- Town Village Great Ocean Rd / Otway Ranges
- Suburb TORQUAY
- Property Type House




















